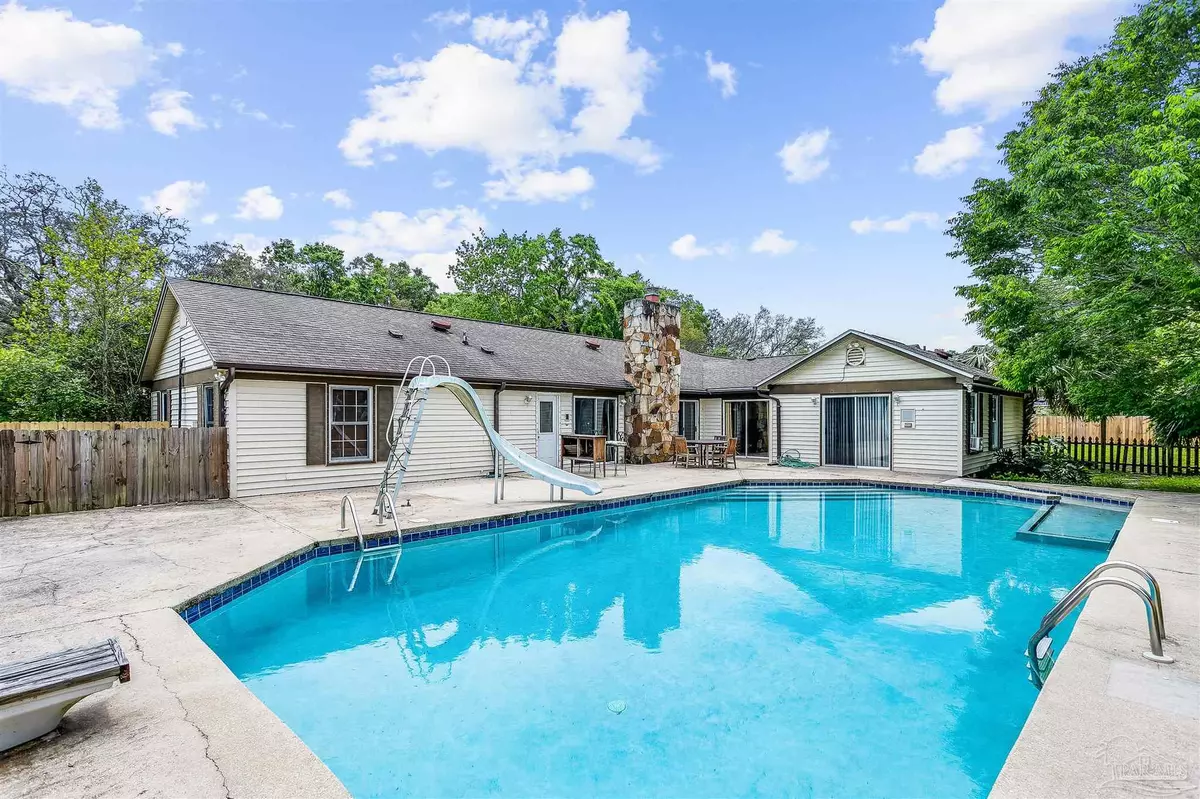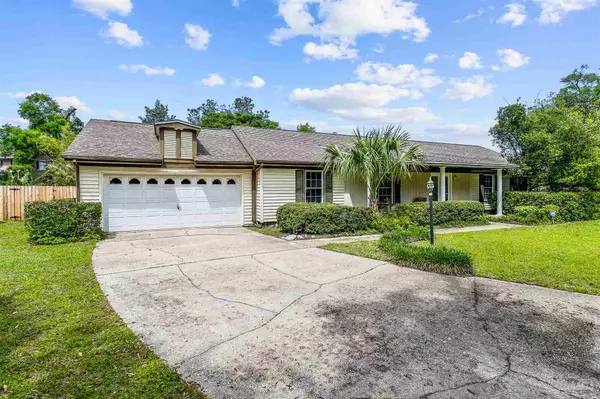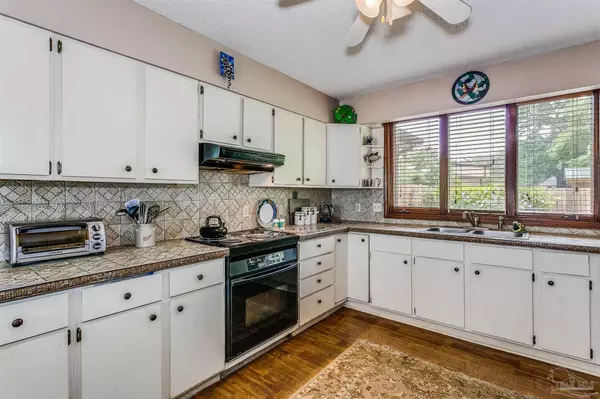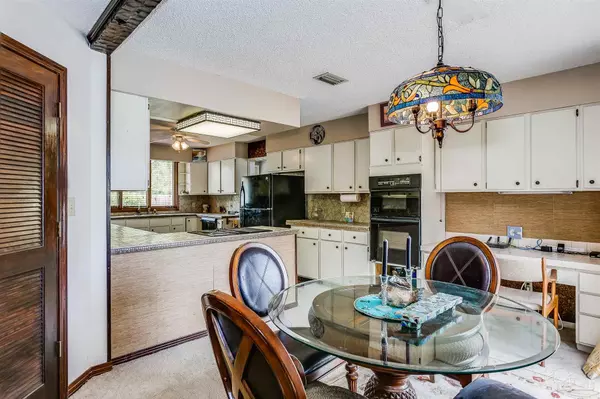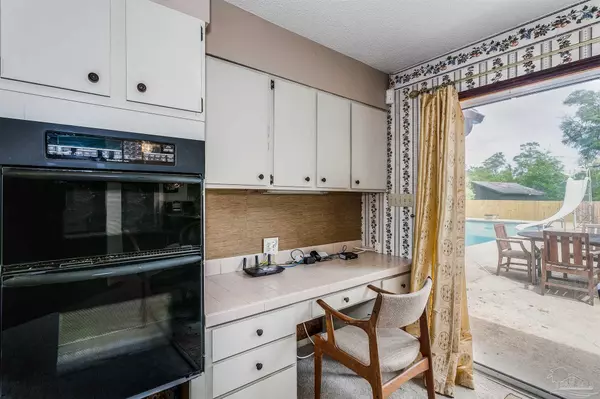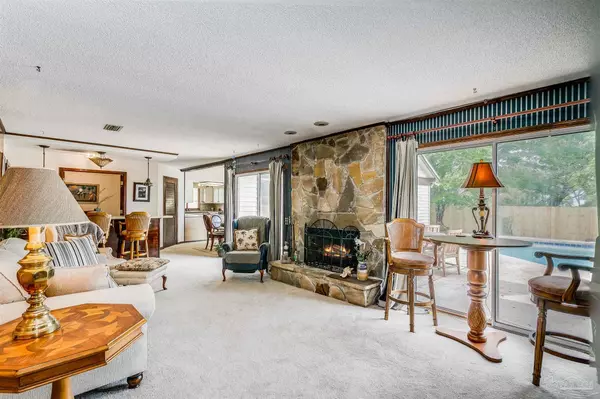Bought with Glen "douglas" Lisenbee • Maritime Realty
$360,000
$355,000
1.4%For more information regarding the value of a property, please contact us for a free consultation.
4 Beds
2 Baths
2,463 SqFt
SOLD DATE : 08/13/2021
Key Details
Sold Price $360,000
Property Type Single Family Home
Sub Type Single Family Residence
Listing Status Sold
Purchase Type For Sale
Square Footage 2,463 sqft
Price per Sqft $146
Subdivision Coventry Estates
MLS Listing ID 588221
Sold Date 08/13/21
Style Ranch
Bedrooms 4
Full Baths 2
HOA Y/N No
Originating Board Pensacola MLS
Year Built 1972
Lot Size 0.315 Acres
Acres 0.3148
Property Description
Boasting a spacious kitchen area, an extraordinary swimming pool, and backyard with a peak at Escambia Bay, this is the perfect home to entertain family and friends. Show off your culinary skills in the expansive kitchen which is complete with double ovens, a Jenn Air downdraft grill, a built-in microwave, a dishwasher and 2 cooktop options. Mix up some cool summer cocktails at the living room bar, and then head out to the beautiful back deck to relax. Along with four bedrooms, this home also features a small office area off of the living room, a media center in the kitchen, a master bathroom with pool deck access and an intimate dining area for family to gather. Conveniently located close to I-10 access, hospitals, shopping, Universities and the Pensacola International Airport. This home is a "Must See!!!"
Location
State FL
County Escambia
Zoning Res Single
Rooms
Dining Room Breakfast Bar, Breakfast Room/Nook, Formal Dining Room
Kitchen Updated, Desk, Solid Surface Countertops
Interior
Interior Features Walk-In Closet(s), Office/Study
Heating Central, Fireplace(s)
Cooling Central Air, Ceiling Fan(s), ENERGY STAR Qualified Equipment
Flooring Hardwood, Tile
Fireplace true
Appliance Electric Water Heater, Built In Microwave, Dishwasher, Disposal, Down Draft, Electric Cooktop, Refrigerator, Self Cleaning Oven, Oven, ENERGY STAR Qualified Dishwasher, ENERGY STAR Qualified Refrigerator
Exterior
Parking Features 2 Car Garage, Garage Door Opener
Garage Spaces 2.0
Fence Back Yard
Pool Gunite
Waterfront Description No Water Features
View Y/N Yes
View Bay, Water
Roof Type Composition, Gable
Total Parking Spaces 2
Garage Yes
Building
Lot Description Cul-De-Sac
Faces Olive Rd (East) to Scenic Highway; Left (North) on Scenic: Second left onto Yarmouth/ Coventry Estates entrance; first right onto Roxborough; house at the end of street, right side of Cul de Sac.
Story 1
Water Public
Structure Type Vinyl Siding, Frame
New Construction No
Others
Tax ID 051S293000000034
Special Listing Condition As Is
Read Less Info
Want to know what your home might be worth? Contact us for a FREE valuation!

Our team is ready to help you sell your home for the highest possible price ASAP

"My job is to find and attract mastery-based agents to the office, protect the culture, and make sure everyone is happy! "
amandabacchieri.real@outlook.com
8291 Championsgate Blvd, Championsgate, FL,, 33896
